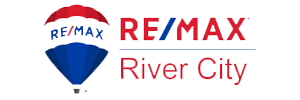yeg
Edmonton Real Estate Realtor®
6446-177A Avenue
Deni Beauvais (780) 497-0373
3 Beds
2.5 Baths
1531 sq ft
2 Garage


Photo Gallery

Superior Room & Composition!
The measure of a home in 2020 is its beauty from all vantage points and this home is known for its superior room composition!! Just step inside, and you will have a major love affair with the main level’s seamless flow from the living room to the dining area to the kitchen! A design that maximizes the square footage and creates an environment that supports healthy and happy living! From flooring to ceiling, it’s all finished in warm neutrals with the kitchen having custom built high glossed two-toned cabinetry, quartz counter tops and over-sized Island. There’s a corner pantry, stainless steel appliances and statement lighting. Upstairs you will find an intimate master suite complete with a walk-in closet and 5 piece ensuite. Two additional bedrooms (far from stuffy) have built-in closets; a full bath and upper level laundry complete this space! 9’ basement, a deck and 2 car garage… located in McConachie on a quiet street with immediate possession… you could be settled before the start of the new year!

Description
ESSENTIAL INFORMATION
MLS#: E4220781
Price: $389 900
Bedrooms: 3
Baths: 2.5
Ensuite: Yes
Square Footage: 1531
Lot: 269.40
Year Built: 2020
Property Type: Single Family Dwelling
Building Type: Detached Sing Family
Style: 2 Storey
Condo Name:
Condo Fee:
Property Tax: $1002.49
COMMUNITY INFORMATION
Address: 6446-177A Avenue
Postal Code: T5Y 3X2
Area: Northwest Edmonton
Community: McConachie
City: Edmonton
Province: Alberta
Country: Canada
INTERIOR
Flooring: Carpet, Ceramic Tile, Engineered Wood
Goods Included: Dishwasher-Built-In, Dryer, Garage Control, Garage Opener, Hood Fan, Refrigerator, Stove-Electric, Washer
Heating: Forced Air-1
Basement: Full, 9′
Basement Development: Unfinished
# of Stories: 2
Fireplace: Yes, Electric
EXTERIOR
Exterior: Stone, Vinyl
Roof: Asphalt Shingles
Construction: Wood Frame
Foundation: Concrete
AMENITIES
Features: Carbon Monoxide Detectors, Ceiling 9 ft., Closet Organizers, Deck, Detectors Smoke, Exterior Walls- 2″x6″, Hot Water Natural Gas, No Animal Home, No Smoking Home, Vinyl Windows, Vacuum System-Roughed-In
Parking: Double Garage Detached
Amenities:
Site Influence: Back Lane, Flat Site, Playground Nearby, Public Swimming Pool, Public Transportation, Schools, Shopping Nearby
ADDITIONAL INFORMATION
Zoning: RF4
Possession: Immediate

Map
yeg

View This Home
Request a Showing


















































