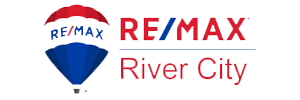yeg
Edmonton Real Estate Realtor®
6444-175 Avenue
Deni Beauvais (780) 497-0373
3 Beds
2.5 Baths
1531 sq ft
Double Garage


Photo Gallery

Perfect Start
The measure of a home in 2021 is its beauty from all vantage points and this home is known for its superior room composition!! Just step inside, and you will have a major love affair with the main level’s seamless flow from the living room to the dining area to the kitchen! A design that maximizes the square footage and creates an environment that supports healthy and happy living! The best part is… it awaits your final touches! If you have a vision for your perfect home, ACT NOW and you have time to pick the interior finishes to make this the home of your dreams! Your dream kitchen awaits with a over-sized Island, corner pantry, stainless steel appliances, quartz or granite…and cabinetry in what you choose! Upstairs you will find an intimate master suite complete with a walk-in closet and 5 piece ensuite. Two additional bedrooms (far from stuffy) have custom built closets; a full bath and upper level laundry complete this space! 9’ basement, a deck and 2 car garage… located in McConachie on a quiet street with March possession… this new home awaits you! (**Actual home may differ from online photos.**)

Description
ESSENTIAL INFORMATION
MLS#: E4224622
Price: $389 900
Bedrooms: 3
Baths: 2.5
Ensuite: Yes
Square Footage: 1531sq ft
Lot: 142.23
Year Built: 2020
Property Type: Detached Single Family
Building Type: Single Family
Style: 2 Storey
Condo Name:
Condo Fee:
Property Tax: $1053.78
COMMUNITY INFORMATION
Address: 6444-175 Avenue
Postal Code: T5Y 4A8
Area: Northwest Edmonton
Community: McConachie
City: Edmonton
Province: Alberta
Country: Canada
INTERIOR
Flooring: Carpet, Ceramic Tile, Engineered Wood
Goods Included: Dishwasher-Built-In, Dryer, Garage Control, Garage Opener, Hood Fan, Humidifier-Power(Furnace), Refrigerator, Stove-Electric, Washer
Heating: Forced Air-1
Basement: Full
Basement Development: Unfinished
# of Stories: 2
Fireplace: Yes, Electric
EXTERIOR
Exterior: Stone, Vinyl
Roof: Asphalt
Construction: Wood Frame
Foundation: Concrete
AMENITIES
Features: Carbon Monoxide Detectors, Ceiling 9 ft., Closet Organizers, Detectors Smoke, Exterior Walls- 2″x6″, Hot Water Natural Gas, No Animal Home, No Smoking Home, Vinyl Windows, Vacuum System-Roughed-In, HRV System
Parking: Double Garage Detached
Amenities:
Site Influence: Back Lane, Flat Site, Level Land, Paved Lane, Playground Nearby, Public Swimming Pool, Public Transportation, Schools, Shopping Nearby
ADDITIONAL INFORMATION
Zoning: RF4
Possession: March 31, 2021

Map
Map
yeg

View This Home
Request a Showing



















































