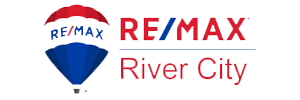yeg
Edmonton Real Estate Realtor®
#313 14259-50 Street
Deni Beauvais (780) 497-0373
2 Beds
2 Baths
775 sq ft
Underground Stall


Photo Gallery

Enjoy Life!
You’ve worked hard… It’s time to kick back a bit, relax and enjoy the good life!!! You do not want to let this opportunity pass you by! A 2 bedroom, 2 bathroom condominium on the 3rd floor in the sought after Central Park Estates (55+) complex is now available. This unit features the popular open concept design that everyone is looking for – a generous entertainment space for friends and family to gather. Host away in the kitchen as everything is designed for easy convenience plus connect with your guests that have additional seating at the peninsula. The living room (that leads to a private deck) is centrally located and has a designated dining area. There are 2 bedrooms, the Master bedroom features your own private 4 piece bath and walk in closet, and the second bedroom (that could be used as a den) is next to a 3 piece bath and the storage room/in suite laundry. There are multiple amenities in this building including a large gathering room with dance floor, an exercise room plus… a theater room for the perfect movie treat retreat! Underground titled parking and storage, shopping within walking distance, and easy access to the Henday help round out the perfect quiet life you’ve earned and deserve!

Description
ESSENTIAL INFORMATION
MLS#: E4194494
Price: $159 900
Bedrooms: 2
Baths: 2
Ensuite: Yes
Square Footage: 775.65
Lot: 59.83
Year Built: 2004
Property Type: Condominium
Building Type: Lowrise Apartment
Style: Single Family Apartment
Condo Name: Central Park Estates
Condo Fee: $409.00
Property Tax: $1412.03
COMMUNITY INFORMATION
Address: #313 14259-50 Street
Postal Code: T5A 5J2
Area: Northwest Edmonton
Community: Miller
City: Edmonton
Province: Alberta
Country: Canada
INTERIOR
Flooring: Carpet, Laminate
Goods Included: Dishwasher-Built-In, Microwave Hood Fan, Refrigerator, Stacked Washer/Dryer, Stove-Electric, Window Coverings
Heating: Baseboard
Basement: None
Basement Development: None
# of Stories: 1
Fireplace: No
EXTERIOR
Exterior: Vinyl, Brick
Roof: Asphalt
Construction: Wood Frame
Foundation: Concrete
AMENITIES
Features: Air Conditioner, Carbon Monoxide Detectors, Dance Floor, Detectors Smoke, Exercise Room, Intercom, Laundry-In-Suite, No Animal Home, No Smoking Home, Parking-Visitor, Party Room, Recreation Room/Centre, Social Rooms, Sprinkler System-Fire, Storage-In-Suite, Television Connection, Vinyl Windows
Parking: Heated, Parkade, Underground
Amenities: Amenities w/Condo, Exterior Maintenance, Heat, Insur. for Common Areas, Landscape/Snow Removal, Professional Management, Recreation Facility, Reserve Fund Contribution, Utilities Common Areas, Water/Sewer
Site Influence: Fenced, Landscaped, No Back Lane, Playground Nearby, Public Swimming Pool, Public Transportation, Schools, Shopping Nearby
ADDITIONAL INFORMATION
Zoning: RA7
Possession: Immediate

Map
Map
yeg

View This Home
Request a Showing







































