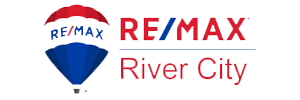yeg
Edmonton Real Estate Realtor®
17622-64A Street
Deni Beauvais (780) 497-0373
4 Beds
3 Baths
2470 sq ft
Double Garage


Photo Gallery

Personal Touch
LOOKING FOR A PERSONAL TOUCH? This 2470 sq ft 4 bed, 3 bath can still be finished to your liking. Upon entering this home, you are greeted by a spacious, open entryway with adjoining mud room. A den ideal for a home office space or guest room, with a full bath across the hall. Your living room, kitchen with center island and dining area are all set in an open concept design – It’s the perfect plan for entertaining! Upstairs features a spacious master suite with a 5 piece ensuite and walk-in closet. Three additional bedrooms, a 4 piece bath, laundry and generous bonus room. There is a separate entrance to the basement. If you act fast… you can still pick your finishes to make this home what you’ve been dreaming for!!! (**Actual home may differ from online photos**)

Description
ESSENTIAL INFORMATION
MLS#: E4224626
Price: $549 900
Bedrooms: 4
Baths: 3
Ensuite: Yes
Square Footage: 2470 sqft
Lot: 373.48
Year Built: 2020
Property Type: Single Family
Building Type: Detached Single Family
Style: 2 Storey
Condo Name:
Condo Fee:
Property Tax: $1 450.14
COMMUNITY INFORMATION
Address: 17622-64A Street
Postal Code: T5Y 4A9
Area: Northwest Edmonton
Community: McConachie
City: Edmonton
Province: Alberta
Country: Canada
INTERIOR
Flooring: Carpet, Ceramic Tile, Engineered Wood
Goods Included: Dishwasher-Built-In, Dryer, Garage Control, Garage Opener, Hood Fan, Humidifier-Power(Furnace), Refrigerator, Stove-Gas, Washer
Heating: Forced Air-1
Basement: Full
Basement Development: Unfinished
# of Stories: 2
Fireplace: Yes, Electric
EXTERIOR
Exterior: Vinyl, Stone
Roof: Asphalt
Construction: Wood Frame
Foundation: Concrete
AMENITIES
Features: Carbon Monoxide Detectors, Ceiling 9 ft., Closet Organizers, Deck, Detectors Smoke, Exterior Walls- 2″x6″, Hot Water Natural Gas, No Animal Home, No Smoking Home, Vinyl Windows, Vacuum System-Roughed-In, HRV System
Parking: Double Garage Attached
Amenities:
Site Influence: Flat Site, Level Land, Playground Nearby, Public Swimming Pool, Public Transportation, Schools, Shopping Nearby
ADDITIONAL INFORMATION
Zoning: RF4
Possession: February 28, 2021

Map
yeg

View This Home
Request a Showing















































