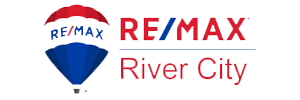yeg
Edmonton Real Estate Realtor®
17606-64A Street
Deni Beauvais (780) 497-0373
4 Beds
2.5 Baths
2258 sq ft
Double Garage


Photo Gallery

Act Fast! This Home Can Be Customized For You!
The stage has been set… here is a 2259sq ft 2 Storey in McConachie with the sought after design you want! The main level features an open concept kitchen, finished with center island, stove top and built in oven – all set in custom cabinets of your finishing choice, complete with dining area and adjacent to the living room that is 17’ open to above. There is a den, a 2 piece bath and a mudroom from the double attached garage. Upstairs, you will find a generous master suite complete with a 5 piece ensuite that goes to your walk-in closet. There are 3 additional bedrooms, all with custom closets, a full bath, laundry room and a center bonus room that steals the show! 9’ basement awaits your development and there is a side entrance! Hurry, so you can make this the home of your dreams!

Description
ESSENTIAL INFORMATION
MLS#: E4214446
Price: $549 800
Bedrooms: 4
Baths: 2.5
Ensuite: Yes
Square Footage: 2258
Lot: 397.27
Year Built: 2020
Property Type: Single Family
Building Type: Detached Single Family
Style: 2 Storey
Condo Name:
Condo Fee:
Property Tax: TBA
COMMUNITY INFORMATION
Address: 17606-64A Street
Postal Code: T5Y 4A9
Area: Northwest Edmonton
Community: McConachie
City: Edmonton
Province: Alberta
Country: Canada
INTERIOR
Flooring: Carpet, Ceramic Tile, Engineered Wood
Goods Included: Dishwasher-Built-In, Dryer, Garage Control, Garage Opener, Hood Fan, Humidifier-Power(Furnace), Oven-Built-In, Oven-Microwave, Refrigerator, Stove-Countertop Gas, Washer
Heating: Forced Air – 1
Basement: Full, 9′
Basement Development: Unfinished
# of Stories: 2
Fireplace: Yes, Electric
EXTERIOR
Exterior: Stone, Vinyl
Roof: Asphalt Shingles
Construction: Wood Frame
Foundation: Concrete
AMENITIES
Features: Carbon Monoxide Detectors, Ceiling 9 ft., Closet Organizers, Deck, Exterior Walls- 2″x6″, Hot Water Natural Gas, No Animal Home, No Smoking Home, Vinyl Windows, Vacuum System-Roughed-In, HRV System
Parking: Double Garage Attached
Amenities:
Site Influence: Flat Site, Playground Nearby, Public Swimming Pool, Public Transportation, Schools, Shopping Nearby
ADDITIONAL INFORMATION
Zoning: RSL
Possession: 60 Days Negotiable

Map
Map
17606-64A Street, Edmonton AB Canada
yeg

View This Home
Request a Showing


























































