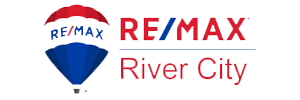yeg
Edmonton Real Estate Realtor®
17518-64A Street!
Deni Beauvais (780) 497-0373
4 Beds
3 Baths
2470 sq ft
Double Garage


Photo Gallery

New Year…New Home!
NEW YEAR…NEW HOME! This is the one to live in! 2640 sq ft, 4 beds, 4 baths. Step inside and be greeted to a 17’ open great room with dining area with a Den and full bath nestled aside. The kitchen is a dream with wrap around cabinetry with corner pantry, wall oven & microwave, cook top stove and center Island… all set in custom soft close cabinetry & Quartz! Your family room adjoins making this a perfect area to gather or entertain! Upstairs you will find a Master Suite fit for a Queen with his/her closets and a 5 piece ensuite with corner jacuzzi tub. 2 of the 3 bedrooms share a Jack n’ Jill full bath plus an additional 4 piece bath! Everyone is happy! Plus, there is a laundry room w/sink. There is a separate entrance to the undeveloped basement plus a deck. This home is masterful! (**Actual home may differ from online photos**)

Description
ESSENTIAL INFORMATION
MLS#: E4224658
Price: $484 900
Bedrooms: 4
Baths: 4
Ensuite: Yes
Square Footage: 2639
Lot:
Year Built: 2020
Property Type: Detached Single Family
Building Type: Single Family
Style: 2 Storey
Condo Name:
Condo Fee:
Property Tax: $1473.45
COMMUNITY INFORMATION
Address: 17518-64A Street
Postal Code: T5Y 4A8
Area: Northwest Edmonton
Community: McConachie
City: Edmonton
Province: Alberta
Country: Canada
INTERIOR
Flooring: Carpet, Ceramic Tile, Engineered Wood
Goods Included: Dishwasher-Built-In, Dryer, Garage Control, Garage Opener, Hood Fan, Humidifier-Power(Furnace), Oven-Built-In, Oven-Microwave, Refrigerator, Stove-Countertop Gas, Washer
Heating: Forced Air-1
Basement: Full
Basement Development: Unfinished
# of Stories: 2
Fireplace: Yes, Electric
EXTERIOR
Exterior: Vinyl, Stone
Roof: Asphault
Construction: Wood Frame
Foundation: Concrete
AMENITIES
Features: Carbon Monoxide Detectors, Ceiling 9 ft., Closet Organizers, Deck, Detectors Smoke, Exterior Walls- 2″x6″, Hot Water Natural Gas, No Animal Home, No Smoking Home, Vinyl Windows, Vacuum System-Roughed-In, HRV System
Parking: Double Garage Attached
Amenities:
Site Influence: Flat Site, Level Land, Playground Nearby, Public Swimming Pool, Public Transportation, Schools, Shopping Nearby
ADDITIONAL INFORMATION
Zoning: RF4
Possession: Immediate

Map
Map
yeg

View This Home
Request a Showing






























