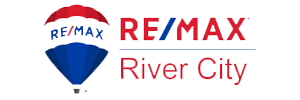yeg
Edmonton Real Estate Realtor®
17219-60 Street
Deni Beauvais (780) 497-0373
4 Beds
3 Baths
2288 sq ft
2 Garage


Photo Gallery

You’ll Love This Home!
MAKE YOUR MOVE HERE… Into this modern and stylish 4 bedroom, 3 full bath, 2288sq ft 2 story in McConachie that is PRICED TO SELL! Upon entering this home, you are greeted by a spacious, open entryway with adjoining mud room. A den is ideal for a home office space or guest room, with a full bath across the hall. Your living room, kitchen with center island and dining area are all set in an open concept design – all finely finished with high gloss white cabinetry, quartz counter-tops, tile surround electric fireplace and hardwood and tile flooring throughout! It’s the perfect space for entertaining! Upstairs features a spacious master suite with a 5 piece ensuite and walk-in closet. Three additional bedrooms, a 4 piece bath, laundry and generous bonus room complete this level. This property would not be complete without the separate entrance to the basement (that awaits your development), a deck to be installed, an appliance allowance (so you can choose), a double attached garage and a landscaped yard… close to 2 schools and walking paths!

Description
ESSENTIAL INFORMATION
MLS#: E4199040
Price: $487 000
Bedrooms: 4
Baths: 3
Ensuite: Yes
Square Footage: 2288
Lot: 343.55
Year Built: 2018
Property Type: Residential Detached
Building Type: Single Family
Style: 2 Storey
Condo Name:
Condo Fee:
Property Tax: $1 425.63
COMMUNITY INFORMATION
Address: 17219-60 Street
Postal Code: T5Y 3W3
Area: Northeast
Community: McConachie
City: Edmonton
Province: Alberta
Country: Canada
INTERIOR
Flooring: Carpet, Ceramic Tile, Engineered Wood
Goods Included: $5 000 Credit for Appliances, Garage Opener, Garage Control
Heating: Forced Air-1
Basement: Full, 9′
Basement Development: None
# of Stories: 2
Fireplace: Yes, Electric
EXTERIOR
Exterior: Stone, Stucco
Roof: Asphalt Shingles
Construction: Wood Frame
Foundation: Concrete
AMENITIES
Features: Carbon Monoxide Detectors, Ceiling 9 ft., Deck, Detectors Smoke, Exterior Walls- 2″x6″, Hot Water Natural Gas, No Animal Home, No Smoking Home, Vinyl Windows, Vacuum System-Roughed-In, HRV System
Parking: Double Garage Attached, Insulated
Amenities:
Site Influence: Flat Site, Landscaped, Playground Nearby, Public Swimming Pool, Public Transportation, Schools, Shopping Nearby
ADDITIONAL INFORMATION
Zoning: RSL
Possession: Immediate

Map
17219 60 St NW, Edmonton, AB T5Y, Canada
yeg

View This Home
Request a Showing

























































