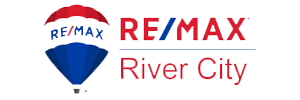yeg
Edmonton Real Estate Realtor®
11 Coachman Manor
Deni Beauvais (780) 497-0373
5 Beds
3 Baths
2533 sq ft
Triple Garage


Photo Gallery

Video

Pinch Yourself!
INDOOR, OUTDOOR SERENITY… WHERE THE VIEWS WILL TAKE YOUR BREATH AWAY! This custom built 2530 sq ft, 3 bedroom, 3 bath home will leave you in awe that it’s is your new home! Located on a quiet cul-de-sac in Clover Bar Ranch you have your formal living room with dining area, an open concept chef’s kitchen complete with quartz Island, nook (with access to your translucent deck) and family room with a built-in entertainment center. Soar upstairs… you have a master suite… complemented with a tranquil serene view, a walk-in-closet, jacuzzi tub, and an elegant vanity fit for a Queen! Two additional bedrooms and full bath finish off this level. The walk out basement hosts 2 additional generous bedrooms, a trendy new full bath and a large family entertainment area with built in bar and games area… all that leads to your newly developed All Season Sunroom complete with a state of the art Swim Spa & Hot Tub and exercise area, completely private behind its elegant lines… with views that leave you breathless… Oh My.. your own piece of paradise! A triple tandem garage with shop, attached shed, front veranda, air conditioning, the list goes on… this home truly has everything your heart desires!

Description
ESSENTIAL INFORMATION
MLS#: E4202658
Price: $774 900
Bedrooms: 5
Baths: 3
Ensuite: Yes
Square Footage: 2533
Lot: 721.7
Year Built: 1994
Property Type: Single Family
Building Type: Detached
Style: 2 Storey Walk Out
Condo Name:
Condo Fee:
Property Tax: $4994.31
COMMUNITY INFORMATION
Address: 11 Coachman Mr
Postal Code: T8H 1M3
Area: Sherwood Park
Community: Clover Bar Ranch
City: Sherwood Park
Province: Alberta
Country: Canada
INTERIOR
Flooring: Carpet, Hardwood, Linoleum
Goods Included: Dishwasher-Built-In, Garage Control, Garage Opener, Garburator, Hood Fan, Oven-Built-In, Oven-Microwave, Pool-Above Ground, Refrigerator, Stove-Countertop Gas, Vacuum System Attachments, Vacuum Systems, Window Coverings, Garage heater, Hot Tub
Heating: Forced Air-2
Basement: Walk Out
Basement Development: Fully Finished
# of Stories: 3
Fireplace: Freestanding
EXTERIOR
Exterior: Vinyl
Roof: Asphalt Shingles
Construction: Wood Frame
Foundation: Concrete
AMENITIES
Features: Air Conditioner, Bar, Closet Organizers, Detectors Smoke, Exterior Walls- 2″x6″, Front Porch, Hot Tub, Hot Water Natural Gas, No Smoking Home, Patio, Pool-Indoor, Skylight, Sprinkler Sys-Underground, Vaulted Ceiling, Vinyl Windows, Walkout Basement, Wall Unit-Built-In, Workshop
Parking: Heated, Insulated, Over Sized, Tandem, Triple Garage Attached
Amenities:
Site Influence: Backs Onto Lake, Cul-De-Sac, Lake Access Property, Landscaped, Playground Nearby, Public Swimming Pool, Public Transportation, Schools, Shopping Nearby, View Lake
ADDITIONAL INFORMATION
Zoning: RF1
Possession: Immediate

Map
Map
yeg

View This Home
Request a Showing












































































