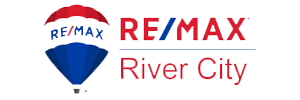yeg
Edmonton Real Estate Realtor®
#106 14259-50 Street
Deni Beauvais (780) 497-0373
2 Beds
2 Baths
884 sq ft
2 PARKING STALLS


Photo Gallery

The Ultimate Setting, Location & Lifestyle!
Enjoy the comforts of living in Central Park Estates(55+) in this recently upgraded 2 bedroom, 2 bathroom condominium packed with extra bells and whistles! A hidden gem in this kitchen is that all the lower cabinets have pull out shelves… giving you the convenience of easy access to your pots, pans and essentials… making meal preparing a breeze! The living room, dining area is set in an open concept adjoining to the kitchen – with a pretty cool peninsula for additional seating – the perfect space for day to day needs, or ideal entertainer when friends &family come for a visit! The Master bedroom has a walk-through closet, complete with a bottom cabinet, that leads to 3 piece bath. There is a second bedroom, (that could be used as a den if needed instead) is next to a really good sized full bath! There is also in suite storage room with laundry. The is a private little glass balcony…nestled behind the shrubs… just the right size to sit outside and enjoy a warm summer evening…oh and yes.. there is a detached air conditioner for when you need it! There are multiple amenities in this building including a large gathering room with dance floor, an exercise room plus… a theater room for the perfect movie treat retreat! A rare find…this unit comes with both an underground titled parking stall with oversized storage…plus an outdoor stall as well! With shopping within walking distance, and easy access to get around…you will love living here!

Description
ESSENTIAL INFORMATION
MLS#: E4204866
Price: $159 900
Bedrooms: 2
Baths: 2
Ensuite: Yes
Square Footage: 884.48
Lot: 69.54
Year Built: 2004
Property Type: Condominium
Building Type: Lowrise Apartment
Style: Single Level Apartment
Condo Name: Central Park Estates
Condo Fee: $442.32
Property Tax: $1 425.64
COMMUNITY INFORMATION
Address: #106 14259-50 Street
Postal Code: T5A 5J2
Area: Northwest Edmonton
Community: Miller
City: Edmonton
Province: Alberta
Country: Canada
INTERIOR
Flooring: Laminate Flooring, Linoleum
Goods Included: Air Conditioner-Window, Dishwasher-Built-In, Fan-Ceiling, Garage Opener, Garburator, Microwave Hood Fan, Refrigerator, Stacked Washer/Dryer, Stove-Electric, Curtains and Blinds
Heating: Baseboard
Basement: None
Basement Development: No Basement
# of Stories: 1
Fireplace: No
EXTERIOR
Exterior: Stone, Vinyl
Roof: Asphalt Shingles
Construction: Wood Frame
Foundation: Concrete
AMENITIES
Features: Assisted Living, Car Wash, Carbon Monoxide Detectors, Dance Floor, Detectors Smoke, Exercise Room, Exterior Walls- 2″x6″, Laundry-In-Suite, No Animal Home, No Smoking Home, Parking-Plug-Ins, Parking-Visitor, Party Room, Recreation Room/Centre, Security Door, Social Rooms, Storage-Locker Room, Television Connection, Vinyl Windows
Parking: Heated, Parkade, Stall, Underground
Amenities: Social Room, Exercise Room, Theater Room, Car Wash, Hall
Site Influence: Fenced, Flat Site, Landscaped, Playground Nearby, Public Swimming Pool, Public Transportation, Schools, Shopping Nearby
ADDITIONAL INFORMATION
Zoning: RA7
Possession: Immediate

Map
yeg

View This Home
Request a Showing














































