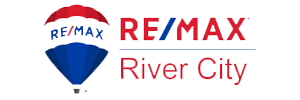yeg
Edmonton Real Estate Realtor®
111 Foxhaven Crescent
Deni Beauvais (780) 497-0373
4 Beds
3.5 Baths
2109 sq ft
Double Garage


Photo Gallery
Video

Ooh La La… This Property is Packed with Va-Va-Voom!
From the moment you walk inside, you will fall right in love with this home! The main living area… an open plan, has panoramic windows filled with the background of the enchanting beauty of the private pie yard… it’s the picturesque setting of your dreams… year-round! Your kitchen has lots of cabinets, a corner pantry, stainless steal appliances, a large centre Island with gas range with a good sized nook (that leads to a stunning tiered deck) all adjoining with the living room that has a gas fireplace (to take away a chill). It’s perfect for entertaining! There is a den and a powder room… and an actual mudroom recently redesigned for family in mind! Upstairs you will find a Master Suite that you will never want to leave! It has a walk-in closet…vaulted ceilings with a large picture window (tinted for extra privacy) that takes in the lush, leafy views, and has a one of a kind…SUPER CHIC ensuite complete with his/her sinks and makeup area, glass shower and freestanding tub! It’s stunning!!! Two bedrooms, a new full bath and an oversized bonus room fit to be called the king of man caves complete this level. The basement is finished with a family room, flex space, a 4th bedroom with full bath and storage room. It’s a rare find to have a home like this…it truly is one of Foxhaven’s nicer homes, all next to paths, ponds and parks, OH MY!

Description
ESSENTIAL INFORMATION
MLS#: E4204772
Price: $514 900
Bedrooms: 3+1
Baths: 3.5
Ensuite: Yes
Square Footage: 2109.74
Lot: 572.00
Year Built: 2000
Property Type: Single Family
Building Type: Residential Detached
Style: 2 Storey
Condo Name:
Condo Fee:
Property Tax: $3592.77
COMMUNITY INFORMATION
Address: 111 Foxhaven Crescent
Postal Code: T8A 6E2
Area: Strathcona
Community: Foxhaven
City: Sherwood Park
Province: Alberta
Country: Canada
INTERIOR
Flooring: Carpet, Ceramic Tile, Laminate Flooring
Goods Included: Air Conditioning-Central, Dishwasher-Built-In, Garage Control, Garage Opener, Humidifier-Power(Furnace), Oven-Built-In, Refrigerator, Storage Shed, Stove-Countertop Gas, Vacuum System Attachments, Vacuum Systems, TV Wall Mount, Curtains and Blinds, Garage heater
Heating: Forced Air-1
Basement: Full
Basement Development: Fully Finished
# of Stories: 2
Fireplace: Yes, Gas
EXTERIOR
Exterior: Stone, Vinyl, Wood
Roof: Asphalt Shingles
Construction: Wood Frame
Foundation: Concrete
AMENITIES
Features: Air Conditioner, Deck, Exterior Walls- 2″x6″, Front Porch, Hot Water Natural Gas, No Smoking Home, Vaulted Ceiling, Vinyl Windows
Parking: Double Garage Attached
Site Influence: Cul-De-Sac, Fenced, Flat Site, Landscaped, Playground Nearby, Public Transportation, Schools, Shopping Nearby
ADDITIONAL INFORMATION
Zoning: RF1
Possession: Immediate

Map
Map
111 Foxhaven Crescent
yeg

View This Home
Request a Showing


























































































